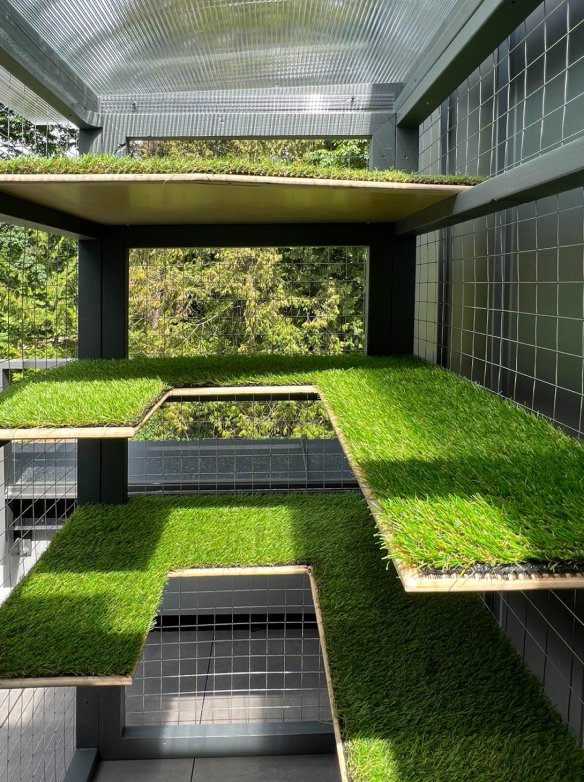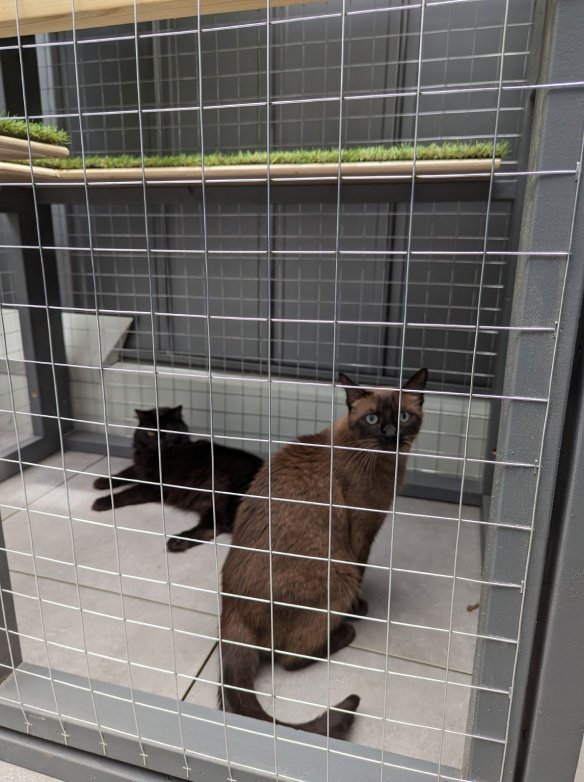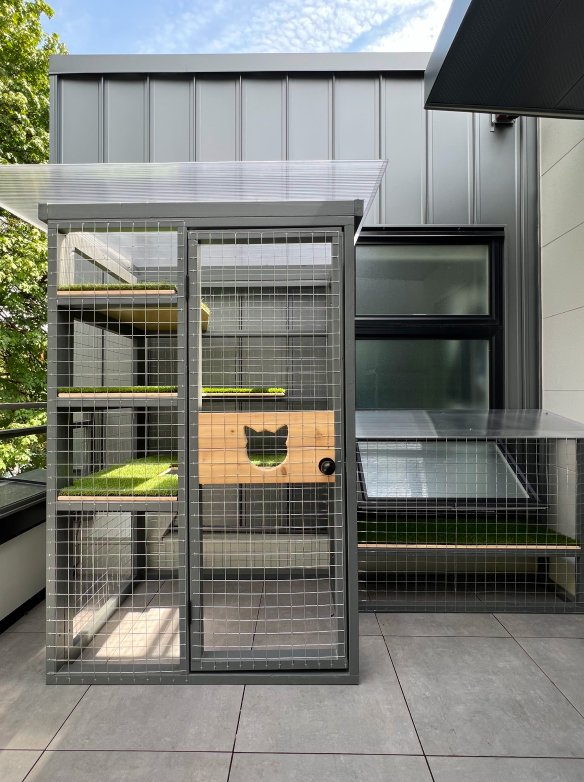A Townhouse Catio Solution
“We are so impressed with the finished product and our cats couldn’t be happier!”
The Task:
To create a safe and low profile catio for a townhouse located on a busy street.
Alanna, her husband, Kevin, and their baby, Colton, live in a townhouse in North Vancouver.
An Overview
Alanna has two cats, Titan and Elara, who are curious about the outdoors but are strictly indoor cats. Alanna lives off a busy thoroughfare in North Vancouver. In addition to lots of car traffic, Alanna sees lots of wildlife. She is not willing to let her cats outside unattended.
Alanna and Kevin live in a strata complex and require strata council approval to build a catio.
The Solution:
Make the most of unused space and employ a minimalist style design to keep strata happy.
Alanna’s townhouse is four storeys high. She struggled to find a purpose for the third-floor patio which faces tall trees and a golf course, and was using it as storage space. We visited Alanna, checked out the third-floor patio and agreed that this was #ThePurrfectPlace for a catio.
How We Made it Work
After chatting with Alanna, we knew that Titan and Elara were young and curious cats, who would enjoy shelves at multiple heights. We also learned that Alanna didn’t want the catio to take up the entire deck and she preferred that it be low profile to appease the strata council.
Cat guardians in stratas often need permission from their strata council to install a catio. For Alanna, we created a rendering of her catio and provided information on the building materials and installation steps. With catios in strata buildings, we friction fit the catio rather than drill into the building.
For Alanna, we used 2x3 SPF lumber painted to match the colour of the building. The shelves were U-shaped and constructed out of sealed plywood as it’s easier to manipulate in the building process and provides a cleaner and more seamless look in the catio. Alanna liked the look of artificial grass, so we secured it to all of the shelves.
Titan and Elara access the catio through a plexiglass panel with pet flap in Alanna’s bedroom window. We constructed a tunnel from the window to the catio and applied a polycarbonate twinwall roof to both the tunnel and catio to protect the structure from the rain and the cats from harmful UV rays. We also built a human-sized door that will allow Alanna to easily clean the catio or retrieve the cats if they’re not willing to come in.
Alanna’s catio is 4’ long x 3’ wide x 6’ high with a connecting tunnel that is 4’ long 1.5’ wide x 3’ high.
The entire process from the initial site visit to installation day took about 6 weeks, including strata council communication and approval.
Integration with the Home and Building
The catio needed to blend seamlessly into the exterior of the building. Our 2”x2” stainless steel mesh gives a clean look and is barely visible. We painted the frames to match the exterior colour of the building by using Sherwin Williams’ Color Snap MatchPro, a device that works with an app to match paint colours to a 99% accuracy rate.
Health and Safety Benefits
Building a catio has 100% eliminated the possibility of Alanna’s outdoor curious cats escaping and potentially being hit by a car on the busy road next to their home. She’s so relieved that the cats have a safe play to play without her needing to monitor them.
The Best Part:
Impact on Cat Behaviour and Well-Being
Alanna has shared that Titan and Elara love their catio and spend a lot of time watching the birds in the adjacent trees. They seem to especially enjoy being able to access the catio whenever they like through the pet flap in Alanna’s bathroom window.




